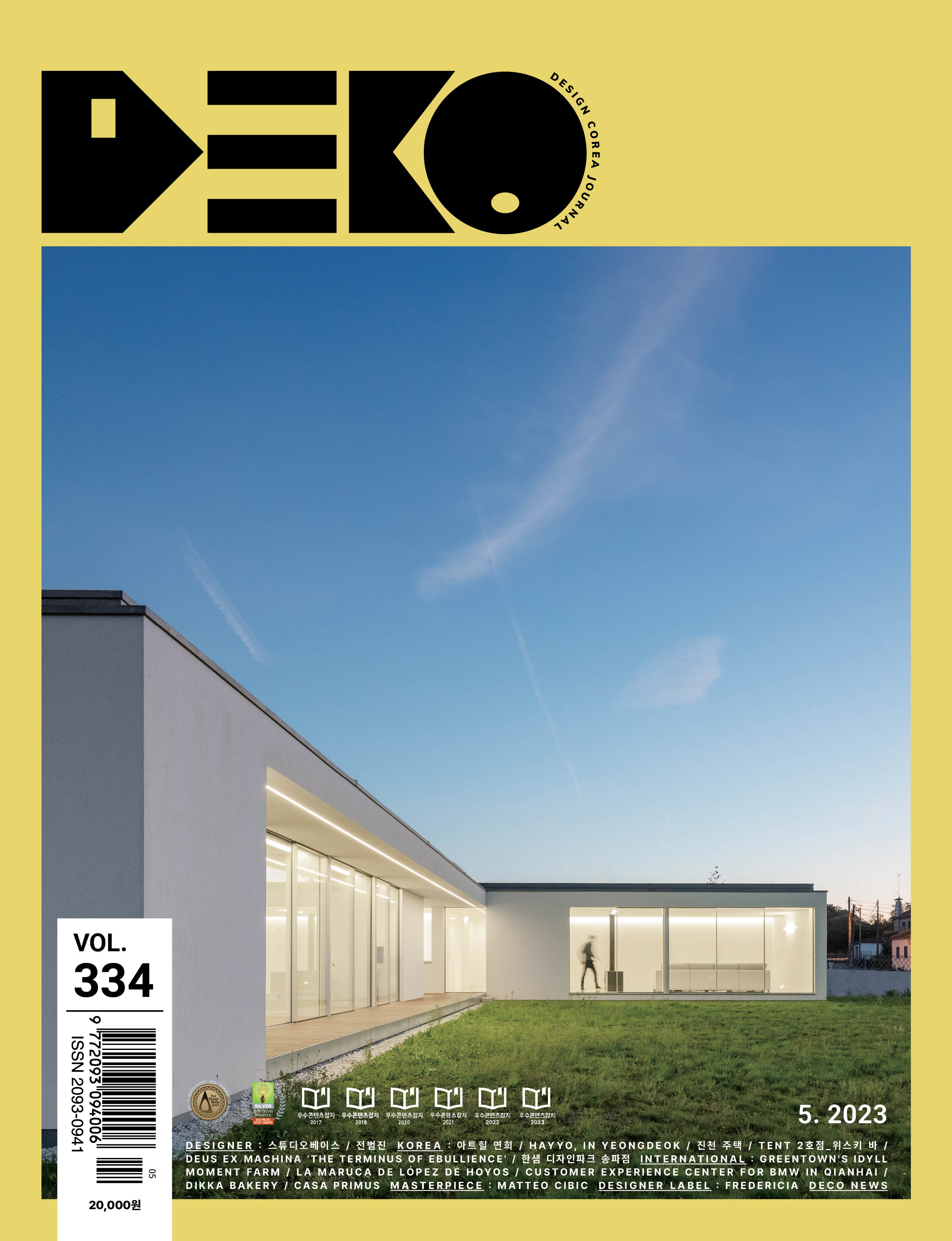
PROJECT NAME
Casa Primus
PROJECT LOCATION
Ponte de Lima, Portugal
CREDITS
Designer: Lopes Pertile Architects
Project area: 270 m2
Photo: João Morgado(Fotografia de arquitectura)
SUMMARY
"This house represents my mind: sequential, rigorous, systematic and clear." These were the client’s words when seeing the project. Therefore, the house becomes the reflection of who lives in it, which has been given a shape, transforming it in Architecture. That's why when the client expressed the strong desire about having a 'L' shape house, we embraced this challenge, without preconceptions or clichés, through experimentation and above all, focusing on building well, following the project from its creative conception to its rigorous construction, thinking about the architecture as the art of giving.











0개의 댓글
댓글 정렬